

3+1 Bedrooms

1 Kitchen

2 Bathrooms

1 Parking Possible in the Back
30 Grand Trunk Crescent #509, Toronto, Ontario
Discover urban living at its finest in this functional 2-bedroom condo located at 30 Grand Trunk. Boasting a spacious 748 sq. ft., this split-layout unit offers the perfect blend of comfort and style and ensures maximum privacy, ideal for modern city dwellers. Step into a bright and inviting living space, where natural light floods through large windows, illuminating every corner. The open-concept design seamlessly connects the living and dining areas, making it perfect for both relaxation and entertaining.
The kitchen features sleek granite countertops and ample cabinet space, catering to your culinary needs. The primary bedroom offers a serene retreat, with a walkout to your oversized balcony. Step outside to the large balcony and enjoy your morning coffee or evening unwind. This outdoor space is perfect for potted plants, a cozy seating area, or simply soaking in the vibrant downtown atmosphere.
Additional features include in-suite laundry and ample storage space to meet your everyday needs. Plus, the maintenance fee covers heat, water, and hydro, adding extra value and ease to your living experience. One parking and locker included. The building itself boasts an array of amenities, including a gym, meeting/party room, indoor pool, outdoor BBQ area, and a beautifully landscaped rooftop garden.
Located in the heart of downtown Toronto, 30 Grand Trunk offers unparalleled access to the city's best dining, shopping, and entertainment options. With convenient transit links and a vibrant neighbourhood, this condo is an exceptional find awaiting your personal touch. Don't miss your chance to experience the best of downtown living.
About 30 Grand Trunk Crescent — Infinity I Condos
Just steps from the CN Tower, 30 Grand Trunk Crescent offers luxury living in the heart of Toronto. Built in 2007, this 35-storey tower is the first of four Infinity condos by the Conservatory Group, designed by E.I. Richmond Architects.
The Building
Infinity I Condos features commercial space on the ground floor with eateries and shops. The building boasts many windows and balconies, filling homes with natural light. The lobby welcomes residents with a marble finish, 24-hour concierge, and a sparkling waterfall.
Amenities
Residents enjoy top-notch amenities, including a modern fitness center, yoga/aerobics room, sauna, massage room, indoor pool, whirlpool, theatre, games room, party room with a full-size kitchen, and a conference centre.
The Suites
There are 395 open-concept suites with large windows, modern kitchens with stainless steel appliances and granite countertops, and private balconies with stunning views of Toronto landmarks. Suites range from 575 to 966 square feet, with options from one-bedroom to two-bedroom plus den.
The Neighbourhood
Located in the City Centre, residents are close to everything. Sports fans will love the proximity to Rogers Centre and Scotiabank Arena, while arts enthusiasts can visit Roy Thomson Hall and nearby theatres. The TIFF Bell Lightbox and Scotiabank Theatre cater to film lovers.
The Lakeshore area offers green spaces, ice-skating at Harbourfront Centre, art at the Power Plant Contemporary Galleries, Ripley’s Aquarium, and the Steamwhistle Brewery. Dining options are abundant, with the Harbour Sixty Steakhouse nearby.
Transportation
Residents enjoy great walkability and access to the PATH’s underground network leading to Union Station. Union Station offers TTC, GO Transit, VIA Rail, and the Union-Pearson Express. Drivers have quick access to the Gardiner Expressway via York St and Spadina.
Gallery
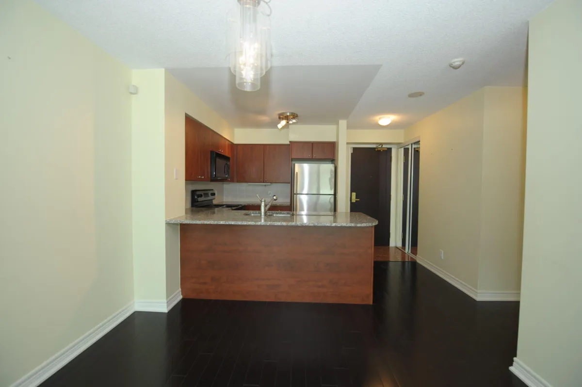
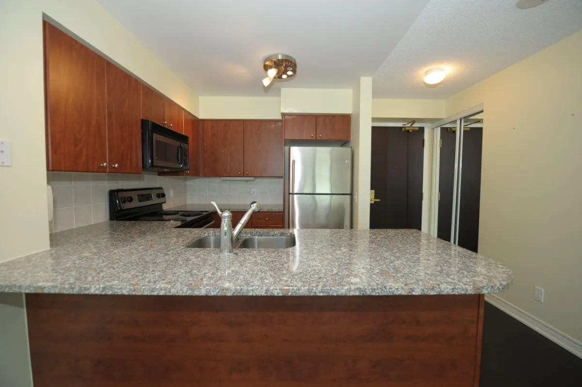
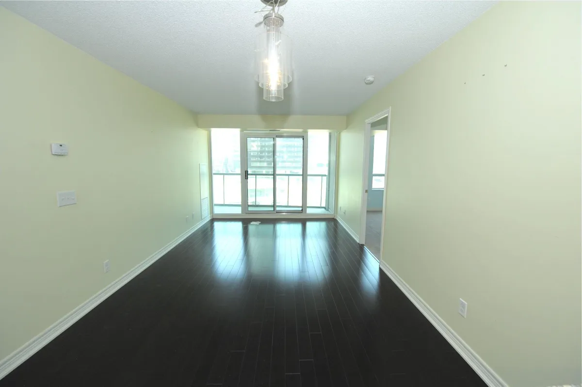
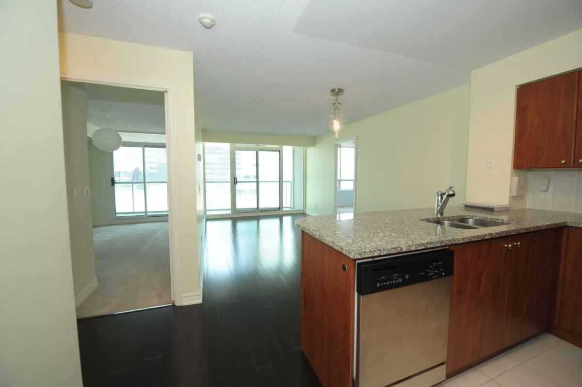
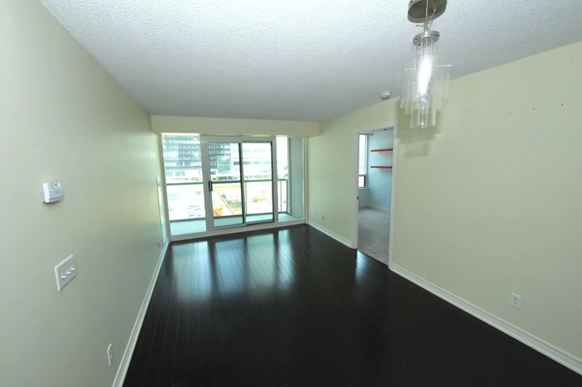
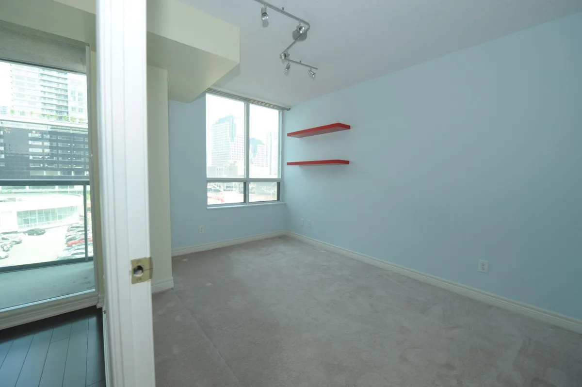
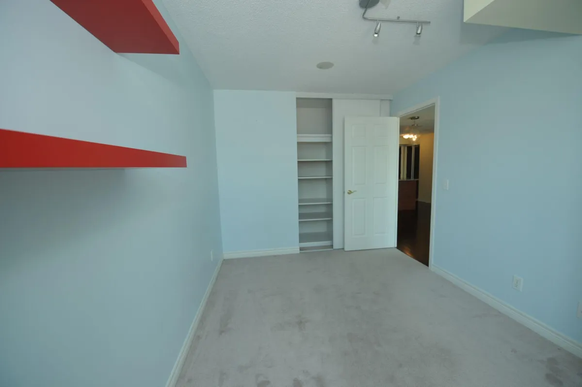
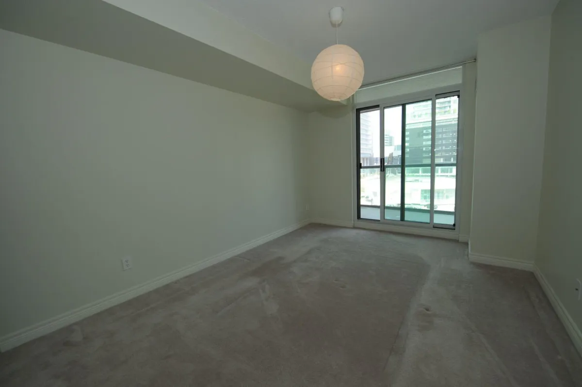

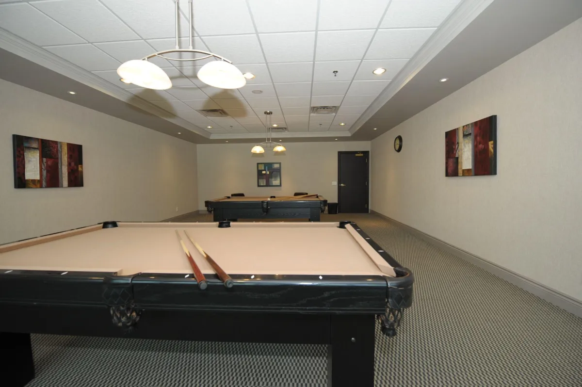
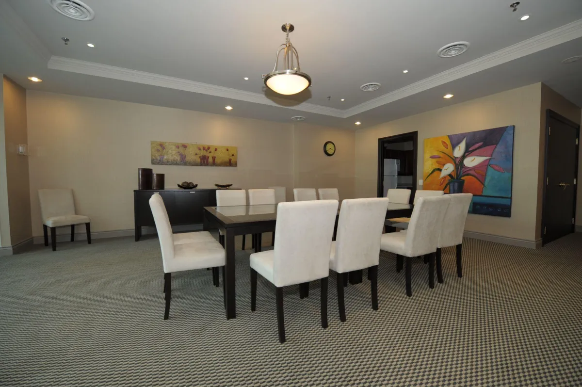
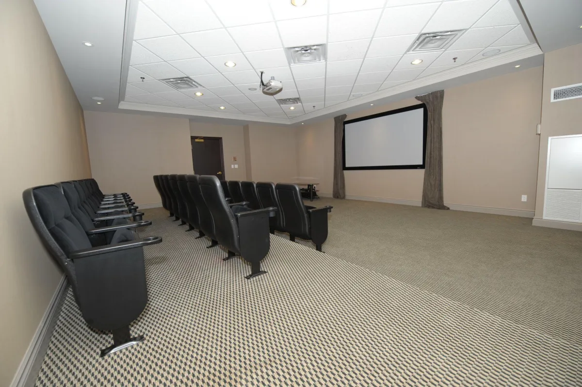
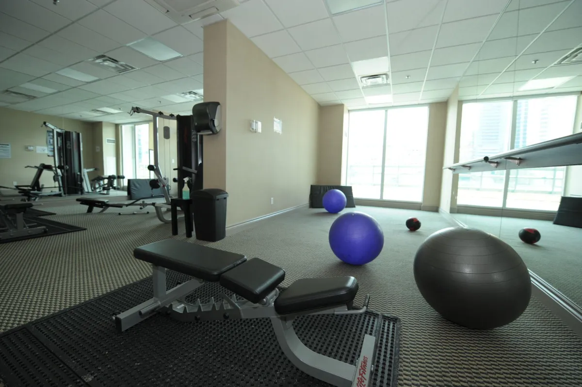
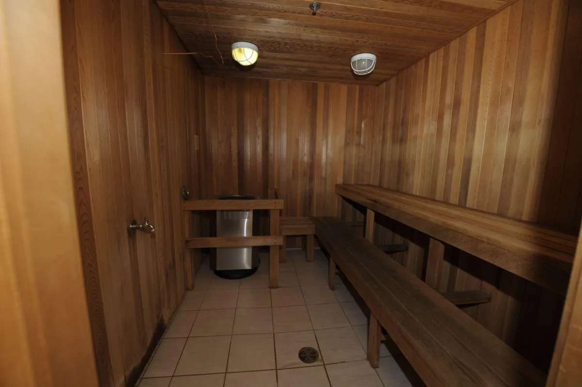
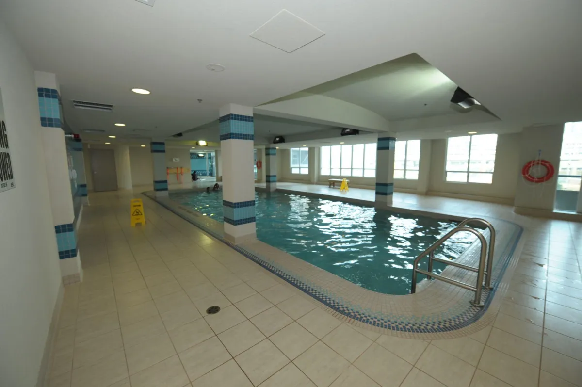
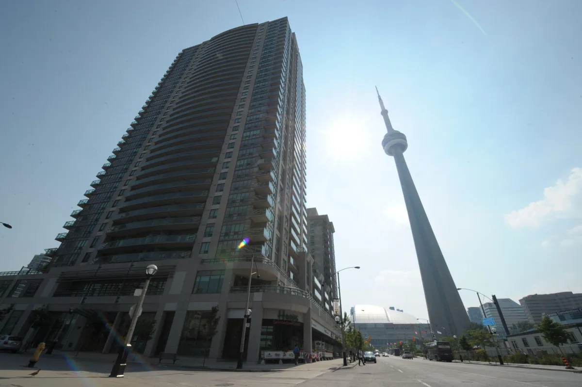
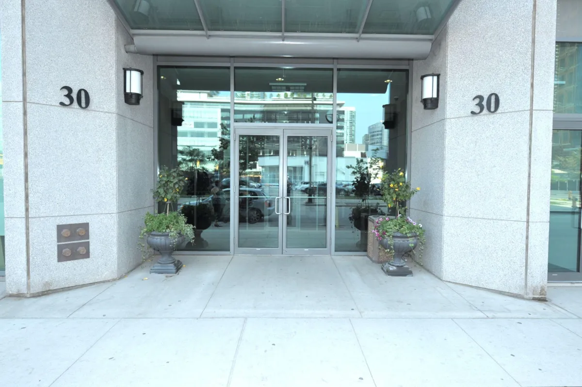
Map
Phone
(647) 492-1880
Website
Address
30 Grand Trunk Cres #509 Toronto, ON


Copyright 2024 All rights reserved. Toronto Regional Real Estate Board (TRREB) assumes no responsibility for the accuracy of any information shown. The information provided herein must only be used by consumers that have a bona fide interest in the purchase, sale or lease of real estate and may not be used for any commercial purpose or any other purpose.
The data relating to real estate on this web site comes in part from the Internet Data Exchange (IDX) program of the Toronto Real Estate Board.
The information herein is believed to be accurate and timely, but no warranty as such is expressed or implied.The information provided herein must only be used by consumers that have a bona fideinterest in the purchase, sale, or lease of real estate and may not be used for any commercial purpose or any other purpose.
IDX information is provided exclusively for consumers’ personal, non-commercial use and that it may not be used for any purpose other than to identify prospective properties consumers may be interested in purchasing. Information deemed reliable but not guaranteed to be accurate. Listing information updated daily.







